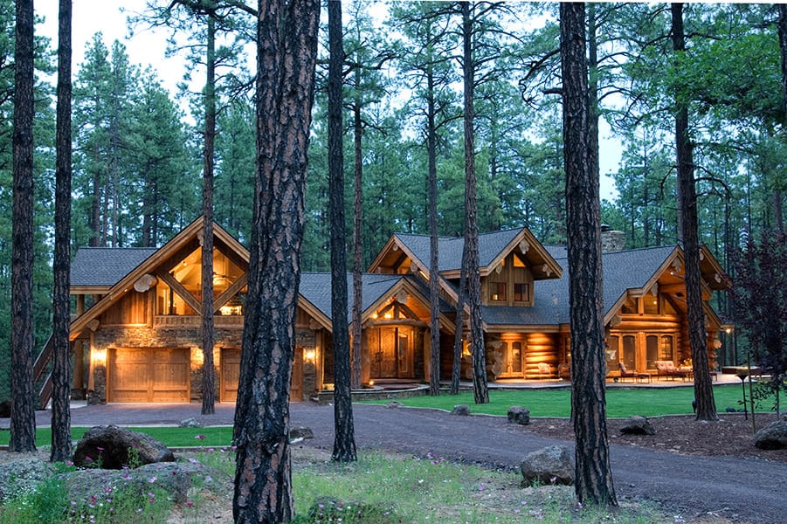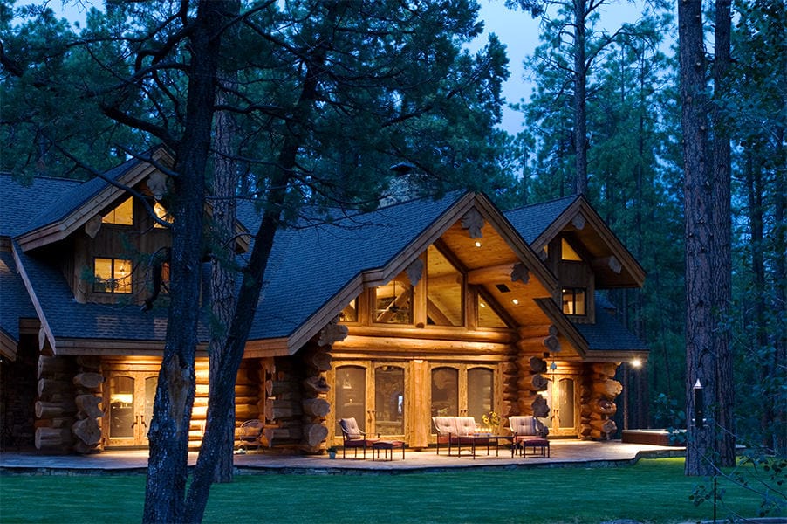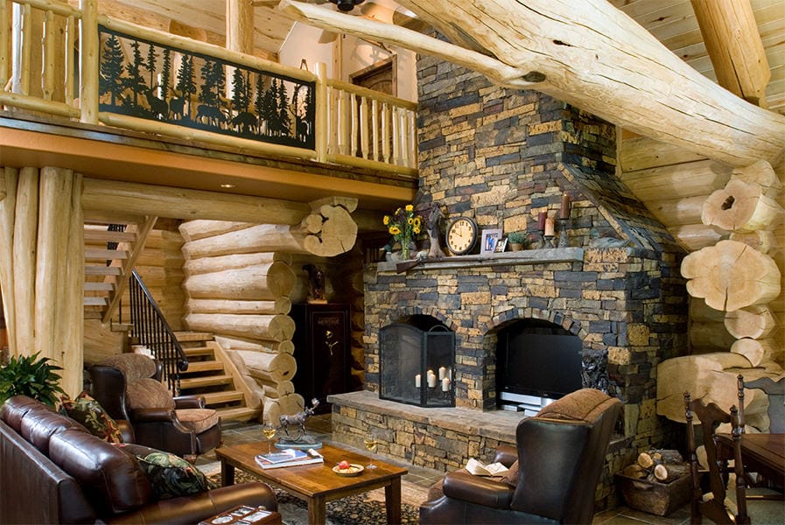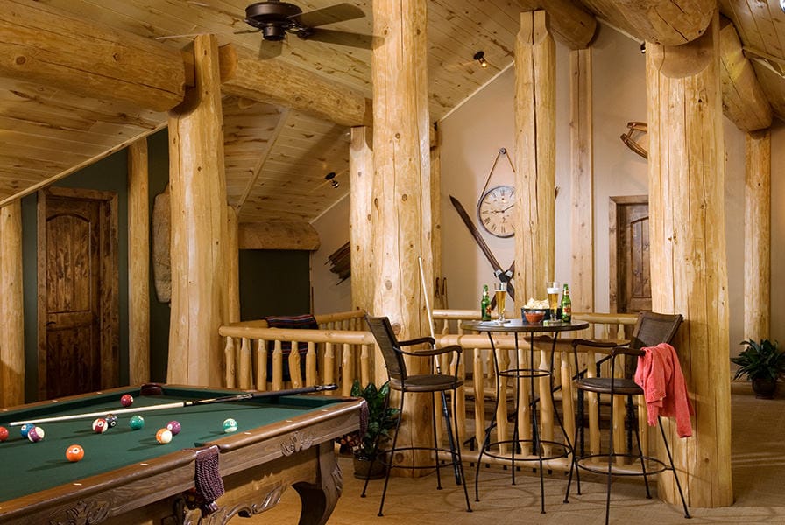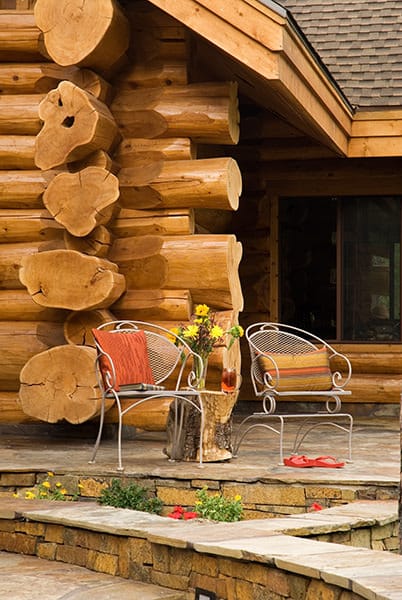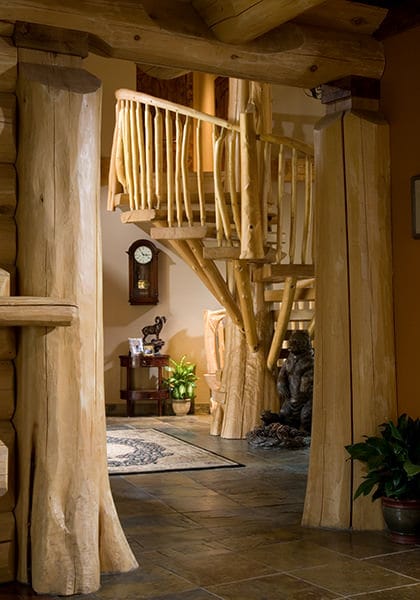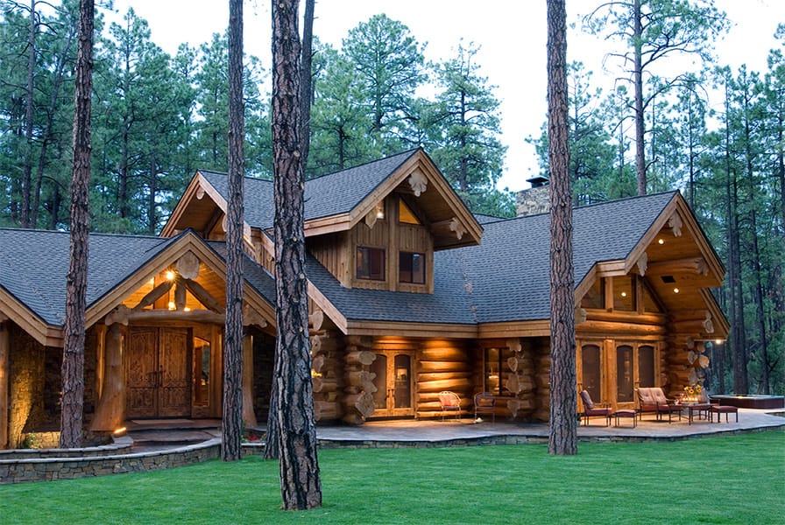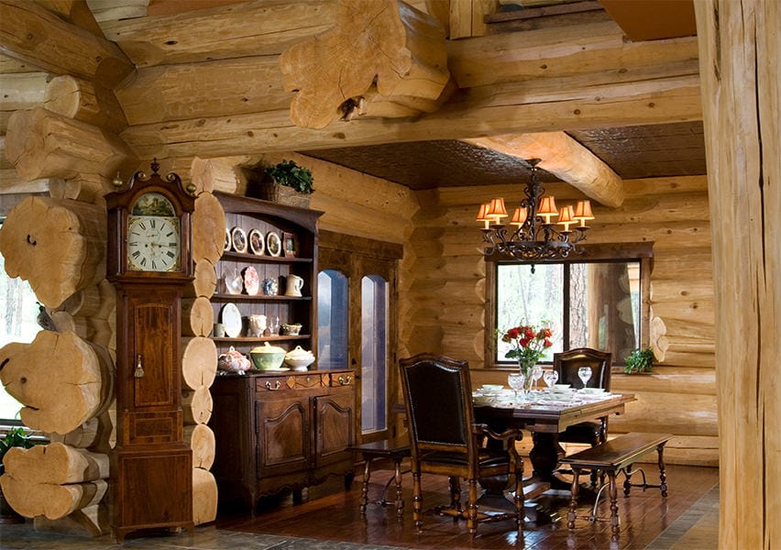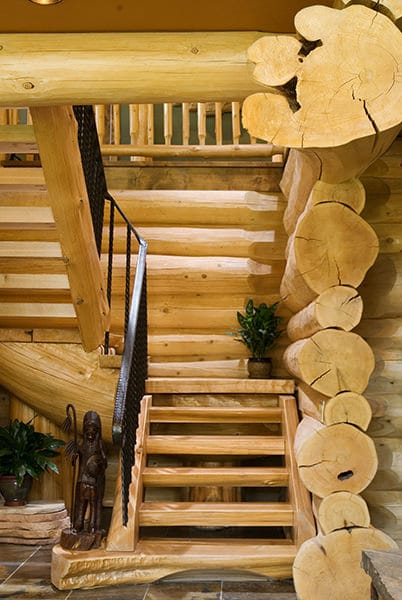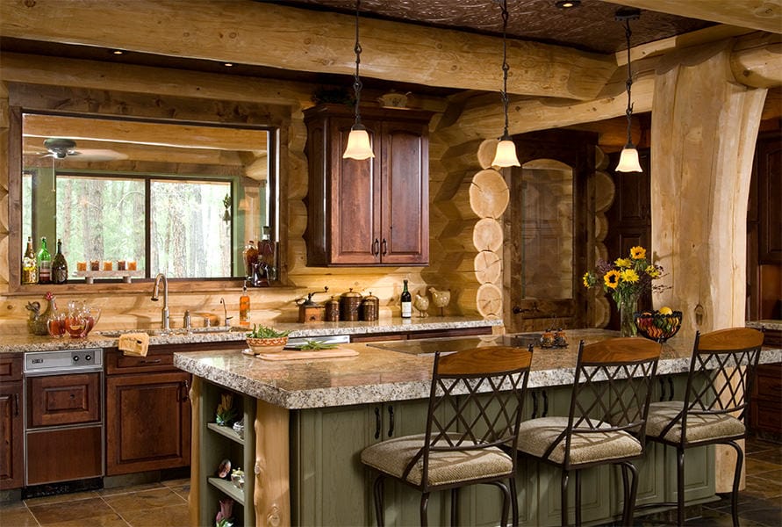Pinetop
Pinetop
An Oasis of Tranquility
The homeowners wanted their spacious new home to have a welcoming, lived-in feel. They designed the home to be a luxurious, relaxing retreat that could be enjoyed by family and friends alike. The home features unusual architectural details, such as the distinctive fireplace in the living room, and a guest suite with spectacular windows that includes two cubby beds tucked under the sloping ceiling.
More Details
- Location: Arizona
- Home Style: Handcrafted, Full-Scribe
- Total Square Ft. – Main & Second Floor: 3,539 sq. ft.
- Main Floor: 2,279 sq. ft.
- Second Floor: 1,260 sq. ft.
- Garage: 977 sq. ft.
- About Pricing: Please view our pricing guide for details.
Press
- Featured as the Home of the Month in Log Home Living magazine, May 2008
Log or Timber Work
- Wood species: Western Red Cedar
- Average Wall Log Diameter: 16”
- Surface Finish: Draw-knife
- Special Features:
- Cedar flares (roof members, posts and corner ends)
- Diamond-notched corners with staggered ends
- Interior log spiral staircase with custom log railings
- Wood carvings
Floor Plan
When my wife Lisa and I decided that we wanted to build our "dream" home, we wanted a log home builder that could meet our highest expectations and standards. We spent three years researching and traveling around the United States and Canada finding a company that we thought could deliver the results we desired. We found exactly that in Summit Log and Timber Homes.- Andy & Lisa J.

